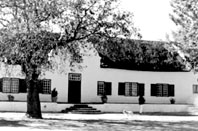

 | Page 53 |  |
works should not be underestimated. Besides providing a printed record of the most important extant eighteenth-century Cape dwellings, they serve as basic reading matter for historical archaeologists. The books have their limitations, however, as their focus is very much on only one feature of the Cape house—the gable. Almost every author worked out his or her own typology of the Cape gable with the primary aim of tracing its origins to Europe. Among those who found the prototypes of Cape gables in the Netherlands was the renowned architect Sir Herbert Baker, and under his influence, Cape architecture generally came to be considered as being fundamentally Dutch. Baker’s obsession with this one feature of the Cape house caused him to play down very real differences he had noted when comparing Dutch floor plans with those of Cape houses—somewhat glibly attributing them to differences in climate and building materials (Baker 1900). Yet marked differences between the more-opulent Cape dwellings and those in the Netherlands are apparent even from a fairly superficial examination.

Part of the backyard of 91 Bree Street, Cape Town
(Photo Yvonne Brink)
However, when we compare simple farm buildings, such as those still found in villages along the Cape west coast, with very old farm complexes along the coastal lowlands of many parts of Europe, the differences are far less noticeable. This fact has been pointed out by the architectural historian James Walton, who was not interested in the grand homes of the gentry but instead studied the architecture of the underclass. Walton traveled extensively examining and recording humble structures such as laborers’ cottages and outbuildings in many small towns and hidden valleys, and it was he who first suggested that a simpler form of architecture underlies the Cape country manor house. He believed that the traditional so-called letters-of-the-alphabet forms (i.e., inverted T-, L-, and H-shaped dwellings) developed from single-, two-, or three-roomed longhouses by the adding on of rooms behind the transverse main axis and at right angles to it (Walton 1965). Excavations at Paradijs and elsewhere confirmed Walton’s arguments to a large extent, which strengthened Hall’s belief that changes in Cape architecture strongly pointed toward local development of a whole new mode of dwelling through the eighteenth century.

Typical mid–eighteenth–century gabled Cape farmhouse
(Photo Yvonne Brink)
This thinking resulted in HARG’s moving on from discovering, recognizing, and describing artifactual patterning to engaging in more-sophisticated and theoretically orientated ways of interpreting data and finding meaning in the past. Coining the term building power, Hall proceeded, inter alia, to examine the symbolic aspects of official buildings, most notably the Castle in Cape Town, which he saw as a symbol of Dutch colonial aspirations and power (Hall, Halkett, Huigen van Beek, and Klose 1990).
For Yvonne Brink, the patterning in material culture use (especially architecture) raised questions that needed answers if one were to make sense of the emergence at a particular time of a form of vernacular architecture that is unique to the Cape of Good Hope. Brink believes both architectural form and close readings of all manner of documents reveal tense relationships between company and colonists,
 |  |